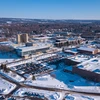Editor's Note: Updated June 21, 2011
The most unique signature on the Fredonia campus is that of world renowned architect, I.M. Pei, who, with partner Henry N. Cobb, designed the master plan for the modernized campus in 1968, at the special request of then-president Oscar E. Lanford.
Today, many SUNY Fredonia buildings are listed in architectural guides and examples of exceptional modern architecture. Some are described in architectural history books. The National Building Museum listed the SUNY Fredonia campus as one of I.M. Pei's ideal places to visit in its 1991 journal, "Blueprints."
In addition to dramatizing the campus infrastructure with six new buildings erected during the 1970s, Pei imprinted the campus with its characteristic circular perimeter, aptly named Ring Road.
The academic buildings which can trace their genealogy to I.M. Pei are Maytum Hall, Williams Center, Reed Library, Rockefeller Arts Center, McEwen Hall, and Houghton Hall. The design of Daniel Reed Library earned Henry Cobb and I.M. Pei the 1969 Prestressed Concrete Institute Award.
Architectural Historian Daniel D. Reiff, retired Distinguished Service Professor of Visual Arts and New Media, said Pei's addition of a mid-air spine was influenced by the flat nature of the campus grounds. "The views and interest usually provided by varied topography are here created by the central spine, stairways, the elevated walkway, as well as the varied heights and skyline of the buildings," Dr. Reiff said.
The newer residential area built on the southwest side of the campus are also Pei designs. In 1972, Pei and Cobb returned to the SUNY Fredonia campus to complete the design of Erie Dining Hall and the suite-style residence halls.
Renovations to I.M. Pei-designed buildings
Architects hired by the SUNY Construction Fund to renovate or expand I.M. Pei buildings at SUNY Fredonia are selected with care based on their attention to preserving and protecting the I.M. Pei stamp.



