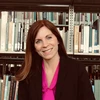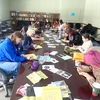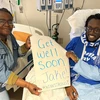Students returning to campus this fall noticed an immediate, unmistakable, transformational change to Fredonia’s campus.
In the southeast corner, a brand new, 92,000-square-foot, three-story structure shines in the summer sun. The new Fredonia Science Center, surrounded by a stunning courtyard and connected to Houghton Hall, now hugs the Science Quad. It will vastly improve the teaching, learning and research opportunities within the STEM (Science, Technology, Engineering and Mathematics) disciplines.
After three years of construction vehicles, chain-link fences and re-routed traffic, Fredonians will finally get to experience the vision that was discussed by architects, administrators and elected officials during the 2011 ground-breaking ceremony.
It’s been worth the wait. Not only does the finished product dramatically elevate the resources available to hundreds of students and dozens of faculty, but even the planning and construction processes have met Fredonia’s values and education mission every step of the way.
Following the Project Kaleidoscope (PKAL) STEM Facilities Planning model, (now a part of the Learning Spaces Collaboratory), Fredonia created a team of faculty and academic administrators who, along with Director of Facilities Planning Markus Kessler, attended a PKAL workshop on science facility planning. There they had the chance to talk with those who had recently built science buildings on campuses across the U.S.
The model also emphasizes the importance of a project shepherd, and Associate Professor of Chemistry Holly Lawson — known across campus for her zest for teaching and advocacy of small-group, collaborative learning — was quickly chosen as an ideal fit. Dr. Lawson and other team members visited a number of institutions to see what they had created on their campuses — and what lessons they had learned.
“From the start, this building was designed to align with the ways science works now, and the best ways students can learn science,” explains Fredonia President Virginia Horvath, who was Vice President for Academic Affairs at the time. “We came away with a clear sense of what Fredonia needed to support science learning.”
Those essentials included flexible spaces that allow students to move seamlessly from lectures to hands-on learning; an auditorium that encourages student-to-student interaction and applied learning; the mixing of programs from Biology, Biochemistry, Chemistry, Environmental Sciences and Science Education in the same building to encourage interdisciplinary research and teaching; and plenty of social learning spaces, such as a café and study alcoves, to spark the creative collisions of ideas.
As the first new academic building on campus in more than 30 years, Fredonia’s planners, led by then-President Dennis Hefner, wanted to ensure that the Science Center had many features that reflect Fredonia’s values with regard to teaching, learning and community impact. These included many components that demonstrate Fredonia’s commitment to sustainable construction and operations, including green roofs and energy-efficient heating and cooling systems; a unique storm water runoff system that prevents soil erosion and flooding; the energy and water efficient Falcone Greenhouse; and many other U.S. Green Building Council LEED (Leadership in Energy & Environmental Design) recommendations. The building is expected to earn at least LEED Silver Certification.
Mitchell/Giurgola Architects, a New York City-based firm with a world-wide reputation for excellence in the creation of academic and scientific research facilities, designed the building. The lead contractor was the Pike Company, while construction management was performed by LeChase Construction Services, both of Rochester, N.Y.
READY TO ‘SHOW OFF’
The new center is a beautiful, welcoming place, filled with natural light and designed to provide opportunities for “intellectual collisions” between current users and eventually all of the STEM community. “A great example of this is the study alcoves which give students a place to work together right outside of faculty offices,” Lawson explains.
Such public learning is an illustration of how faculty members plan to put Fredonia’s science on display.
“The building’s inviting design encourages people to look into labs and see students and faculty engaged in discovery, and to interact with one another as part of the learning environment,” President Horvath says.
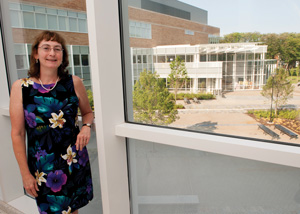
One key feature is the Kelly Family Auditorium, designed for maximum flexibility in learning environments. It allows for an immediate shift from larger lecture and demonstration scenarios to small-group, collaborative learning, by allowing students to pivot in their chairs and work at larger tables as opposed to individual, fold-up desktops.“Similarly, the teaching and research labs were deliberately designed to meet the needs of the current users, yet remain flexible for future use,” Lawson adds. “All of the teaching labs have infrastructure to allow those rooms to be used as lecture, seminar or group work spaces.”
One of the riveting design aspects is the main entrance and Kourelis-Stavrides Courtyard, where the paving is laid out to resemble geologic strata that reach out to the Science Quad. This pattern is echoed in the large cantilever beams that support the glass over the front door and the ceiling beams in the atrium and auditorium. All of this draws observers into the center. Another key design element is that the main entrance is placed at the end of the academic spine, so that anyone looking down it will see the Science Center as the cornerstone of the academic campus.
The Science Center also boasts inviting public spaces, such as the atrium’s floor-to-ceiling glass walls. The Costello Reading Room is a quiet space, isolated from the busy atrium with glass walls and a great view of the back garden. The Marletta Conference Room, placed at the intersection of Houghton Hall and the Science Center, has glass walls as well as artwork designed and commissioned by alumni. The Gavin Arie is an outstanding space perched above the atrium with glass walls that look out to the atrium, auditorium and courtyard. The Major Alice Conference Room, on the third floor, has a wonderful floor-to-ceiling window that overlooks the back garden.
IT’S WHAT’S ON THE INSIDE THAT MATTERS
While students will be the primary beneficiaries of the new facility, the needs of current and future faculty members were also a major focal point during its design. And while all of the architectural highlights are appealing, it’s the addition of $4 million in new equipment and instrumentation that excites many of its new residents the most.
“That will greatly elevate our research and teaching capabilities,” Lawson attests. “Recruiting new faculty will be easier when we offer state-of-the-art labs and equipment.”
New equipment means better things for students as well.
“The new facility has much more state-of-the-art equipment than we’ve had in Jewett Hall,” agrees Biology Professor Ted Lee, who also serves as the Pre-Health Professions Advisor on campus. “It will provide students in both teaching and research laboratories with better equipment for their work, and that will benefit them as they begin their careers. We hope this will be a place where students want to be — and provide our faculty with a more collaborative environment to work with our students.”
Students are equally excited about the building’s new contents.
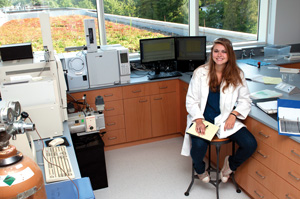 |
| Senior Chemistry major Cassidy Benson. |
“It comes loaded with millions of dollars’ worth of new equipment, and that’s what I’m most excited about,” says senior Chemistry major Cassidy Benson, the 2013 Student Association Vice President who recognizes that experience with newer equipment will make her more marketable to graduate schools and employers. “I can’t wait to get my hands on the new machinery! It will make research much easier and open new doors to student research that our campus wasn’t previously capable of providing.”
LISTENING TO EMPLOYERS
The $60 million investment is easily justified, as statistics and initiatives abound which cite the growing importance of and need for future employees in the STEM disciplines.
The U.S. Bureau of Labor Statistics predicts that employment in STEM-related occupations was projected to grow to more than 9 million between 2012 and 2022, an increase of roughly a million jobs over 2012 levels. Wages in STEM occupations were significantly higher too. STEM professionals earned a median annual wage of nearly $76,000 as of May 2013 — more than double the $35,080 median wage for all workers.
Moreover, both President Barack Obama and Governor Andrew Cuomo have repeatedly called for an increased focus on and funding for STEM education. Earlier this year, Governor Cuomo went so far as to propose a basic outline for a potential free tuition program for students earning a STEM degree, provided that they work in the state for five years following graduation.
However, many innovation experts, industry pundits and mainstream media are now promoting the merits of “STEAM,” recognizing the importance in which the arts (design, music, imagery, etc.) have in many STEM fields. Fredonia’s long history of excellence in the arts positions it uniquely for greater interdisciplinary opportunities across dozens of majors and industries.
CAMPUS IMPACT
With all of these external political and economic forces spurring demand for STEM degrees, it’s no wonder that the excitement and expectations are high for the impact this facility can have. Many universities have seen an immediate return on investment from new science facilities.
“When visiting other institutions, we were told that they saw increases in STEM enrollment from 10 to 20 percent,” Lawson confirms. “We’re planning for a significant increase in STEM applications not only from the opening of the center and its state-of-the-art labs and equipment, but also with the impressive STEM scholarships we’re offering and the ramping up of our outreach efforts.”
To put that into a financial context, assuming current rates for tuition, fees, room and board, a 10 to 20 percent increase in enrollment would equate to an annual revenue increase for Fredonia ranging between $10.7 million to $21.4 million. In other words, the new building could pay for itself in three to six years.
In fact, dividends have already been felt before the center’s doors have even opened. Since 2011 when construction began, Fredonia has experienced considerable jumps in the numbers of applications, acceptances and enrolled students in all of its natural sciences departments (Biology, Chemistry and Biochemistry, Physics and Geosciences). Enrollments in particular have increased between 34 and 150 percent. As of this fall, the new building will serve nearly 500 students majoring in Biology, Chemistry, Biochemistry, Environmental Science, Molecular Biology, Medical Technology, Exercise Science and Science Education.
“The data show that not only are more students considering Fredonia to study science, but the academic quality of those students is increasing as well,” says Associate Vice President for Enrollment Services Dan Tramuta, ’78. “Ultimately, more of those students are choosing Fredonia. This building is re-defining the way people think about our campus and areas of expertise.”
One of those sold on that paradigm shift is Jessica (Pendl) Cowan, ’00, a school counselor who is part of a team that works with close to 100 seniors each year at Chautauqua Lake Secondary School in Mayville.
“For a high school student to see that a facility like this exists — at a university as affordable, manageable (in terms of size) and close to home as Fredonia — it’s bound to make a big impression,” Cowan said during a recent sneak-preview tour. “For college freshmen to have the chance to be involved right out of the gate with this level of research, it’s an amazing opportunity. I mean, they have a (confocal) 3-D microscope that’s one of just 50 in the nation!”
President Horvath is optimistic that this growth will continue. “This building will attract more students to these majors and be the place where advanced high school students across the state will want to study,” she says. “It will also be an attractive place for the kind of science faculty Fredonia needs: those who seek the best facilities as they engage students in learning and challenge them in research opportunities.”
ALUMNI ENGAGEMENT/HOMECOMING CELEBRATION
Another welcomed byproduct of this initiative has been the way that alumni have embraced this project. The campus has been fortunate to have Dr. Michael Marletta, ’73, and Dennis Costello, ’72, among the planning team, as well as a STEM alumni advisory board, which was consulted throughout.
“Alumni not only helped shape the way the building was designed, but they helped rally donor support as well,” says Associate Vice President for University Development Betty Catania Gossett, ’76. “To date, alumni and community members have made 27 naming space gifts within the Science Center, totaling more than $1.8 million in support, and many additional opportunities remain.”
Alumni ideas, based on current practice in research and teaching facilities around the world, were important parts of the program and design phases.
“A number of these alumni have also made significant donations to name spaces within the building, investing funds in programming and scholarships and connecting their well-known scientific work to the efforts here at Fredonia,” President Horvath attests. “I am very grateful to them for seeing this through.”
New York State Senator Cathy Young was also essential in securing capital funds for the project. New York State Assemblyman Andy Goodell has also been very supportive, as has Regional Director of Design Anne Garrity of the State University Construction Fund.
To thank them all and allow them to celebrate the Science Center’s opening, university officials have scheduled its formal dedication for Friday, Oct. 17 at 11 a.m. — a perfect start to Homecoming Weekend.
President Horvath hopes that many alumni will return to share in this historic moment. She is also excited to welcome back President Emeritus Hefner, who plans to attend as well.
“This building reflects the strength in science that has been part of Fredonia’s reputation for more than 50 years. It’s not just a shiny, new building,” she emphasizes. “It’s a building that showcases the small class sizes, integrated learning, and faculty-student collaboration that are important to student success. Our strategic plan notes that our goal is to have ‘a transformative learning experience for all.’ This building is part of that experience, and you can find that only at Fredonia.”

