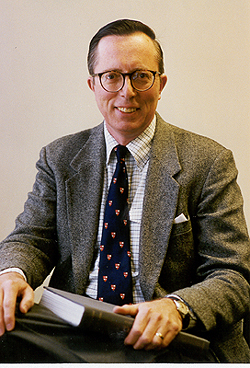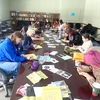By Daniel D. Reiff
Distinguished Service Professor, State University of New York
|
|
The I. M. Pei campus design has symbolic purpose besides meeting functional requirements. The monumental buildings give architectural focus to the central core of the campus, a quadrangle visually more formal than the rest of the college.
In contrast to this “monumental core” is the “domestic” scale and less formal material of the brick classroom buildings and dormitories surrounding it.
This central core provides the formal entrance to the college as well: off of the small ring road, the space between RAC and Maytum permits a view of the entire quadrangle, and some of the buildings beyond. The main portal of Maytum Hall is oriented to this small ring road also.
The main quadrangle picks up the central planning motif which was established in the 1940’s: originally this core quadrangle ran east-west, between Fenton and Mason. The Pei plan reoriented this to run north-south, maintaining the tradition of a quadrangle enclosed by major academic buildings.
These buildings are of a more formal design than surrounding structures -- either by material (the light concrete) or by style (including the Neo-Georgian style of Mason Hall). They provide a dynamic setting for college life, with visual variety, and “point/counterpoint” in their forms.
Each building can be read clearly as to its function -- small uniform offices in Maytum, open library plan for Reed, large lecture halls for McEwen, concert hall and offices/classrooms for RAC.
This central quadrangle was also designed to give variety to what was originally a completely flat site (the hill north of Rockefeller Arts Center was man-made, in 1971). The views and interest usually provided by varied topography are here created by the central spine, stairways, the elevated walkway, as well as the varied heights and “skyline” of the buildings. This provides variety to a flat area, visual relief from horizontal lines.
The buildings were designed with great care regarding their proportions, exterior form, reciprocity of one form to another, surface treatment, and the parts in a building’s design relating to the totality of its design. The spaces between buildings, their relation to each other, and the “court-yard” they as a group make, are all part of the total visual impact.
The central spine, connecting all the buildings on two sides, and providing a physical link between Maytum, Reed, and McEwen, both formally and visually binds the parts of the quadrangle together, and links it with the Campus Center outside it. The spine was designed to be an important convenience as well: during bad weather, students could go from the Campus Center under cover to a major classroom building, and then, completely protected, go on to the library, and from there to Maytum (which, besides all the administrative offices, originally was to have faculty offices, too) and return.
The I.M. Pei designed buildings and the accompanying Master Plan have been treated with care and respect by SUNY Fredonia in the decades since they were created and built. SUNY Fredonia and its Facilities Planning office have maintained diligent guardianship of the integrity of the Pei design, and continue to ensure that any and all changes, modifications, additions, and maintenance to the buildings or core plan preserves architectural significance and artistic integrity.




