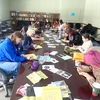Basement Level remains open in the Williams Center!When the Fall Semester opens, The Centre Pointe Food Court, Trendz Café and Horizon Room, located at the basement level, will be open and will remain so. Access will be at the lower level east and west entrances. Handicapped or special needs access is provided at the ground floor entrance located on the west side (facing the Residence Halls). Signs will be provided to help direct people to the entrances.
|
A near-total renovation of the interior of the Williams Center is underway, with a completion target date of August 2012. Among the changes are the reopening of the building's skylights, which were part of its original I.M. Pei design, and a reconfiguration of all offices, meeting rooms, the multipurpose room and interior walls.
The result will be a wonderfully enhanced facility with new features. To learn more, click here>>
As a hub of campus food services and student activities, the building is frequently visited by delivery trucks; thus, a modification of the loading dock area is being incorporated. These changes will also improve sight lines for the safety of pedestrians and vehicular traffic at the front of the building.
Due to this renovation, however, the ground and second floors of the building will be closed during the 2011-12 academic year, with temporary overflow space form a variety of departments and organizations occurring in Dods, Thompson and Fenton halls, as well as a series of modular office units located in adjacent parking lots.
While all phone numbers and email addresses remain the same, the temporary locations are:
The Multipurpose Room will be located in the former Dods Hall Pool area.
Financial Aid and Student Accounts will temporarily operate out of the first floor of Thompson Hall, in the space formerly occupied by the childcare center.
Lifelong Learning and Special Programs: the second floor of Fenton Hall, Room 2148.
The offices of Campus Life, the Student Association, Volunteer and Community Services, The Leader (student newspaper), the SUNY Fredonia Ticket Office and the SUNY Fredonia Federal Credit Union are housed in the temporary modular units next to Dods Hall.
The Centre Pointe Food Court, Trendz Café and Horizon Room, located at the basement level, will be open throughout the year. Access to these will be provided at the lower level east and west entrances. Handicapped or special needs access will be provided at the ground floor entrance located on the west side (facing the Residence Halls). Signs will be provided to help direct people to the entrances.



